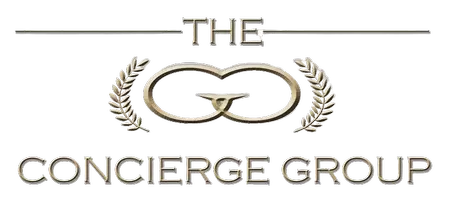5 Beds
3.25 Baths
3,332 SqFt
5 Beds
3.25 Baths
3,332 SqFt
Key Details
Property Type Single Family Home
Sub Type Single Family Residence
Listing Status Active
Purchase Type For Sale
Square Footage 3,332 sqft
Price per Sqft $810
Subdivision North Rose Hill
MLS Listing ID 2426991
Style 12 - 2 Story
Bedrooms 5
Full Baths 2
Half Baths 1
Construction Status Under Construction
Year Built 2025
Annual Tax Amount $1
Lot Size 7,200 Sqft
Property Sub-Type Single Family Residence
Property Description
Location
State WA
County King
Area 560 - Kirkland/Bridle Trails
Rooms
Basement None
Main Level Bedrooms 1
Interior
Interior Features Bath Off Primary, Double Pane/Storm Window, Dining Room, Fireplace, Skylight(s), Walk-In Closet(s), Walk-In Pantry, Wet Bar, Wine/Beverage Refrigerator
Flooring Ceramic Tile, Engineered Hardwood, See Remarks
Fireplaces Number 1
Fireplaces Type Gas
Fireplace true
Appliance Dishwasher(s), Disposal, Refrigerator(s), Stove(s)/Range(s)
Exterior
Exterior Feature Cement/Concrete, See Remarks, Stone
Garage Spaces 2.0
Amenities Available Electric Car Charging, Fenced-Fully, Patio
View Y/N Yes
View Lake, Mountain(s)
Roof Type Composition
Garage Yes
Building
Lot Description Curbs, Paved, Secluded, Sidewalk
Story Two
Builder Name DGR Development Inc.
Sewer Sewer Connected
Water Public
Architectural Style Contemporary
New Construction Yes
Construction Status Under Construction
Schools
Elementary Schools Twain Elem
Middle Schools Rose Hill Middle
High Schools Lake Wash High
School District Lake Washington
Others
Senior Community No
Acceptable Financing Cash Out, Conventional
Listing Terms Cash Out, Conventional

GET MORE INFORMATION
REALTOR® | Lic# 86299







