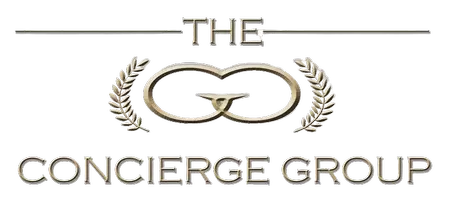4 Beds
3.25 Baths
1,804 SqFt
4 Beds
3.25 Baths
1,804 SqFt
Open House
Fri Sep 05, 4:00pm - 6:00pm
Sat Sep 06, 1:00pm - 3:00pm
Key Details
Property Type Single Family Home
Sub Type Single Family Residence
Listing Status Active
Purchase Type For Sale
Square Footage 1,804 sqft
Price per Sqft $435
Subdivision Perrinville
MLS Listing ID 2428261
Style 32 - Townhouse
Bedrooms 4
Full Baths 2
Half Baths 1
HOA Fees $235/mo
Year Built 2021
Annual Tax Amount $5,573
Lot Size 1,307 Sqft
Property Sub-Type Single Family Residence
Property Description
Location
State WA
County Snohomish
Area 730 - Southwest Snohomish
Rooms
Basement None
Interior
Interior Features Bath Off Primary, Double Pane/Storm Window, Dining Room, High Tech Cabling, Sprinkler System, Walk-In Closet(s), Water Heater
Flooring Ceramic Tile, Laminate, Vinyl Plank, Carpet
Fireplace false
Appliance Dishwasher(s), Disposal, Dryer(s), Microwave(s), Refrigerator(s), Stove(s)/Range(s), Washer(s)
Exterior
Exterior Feature Metal/Vinyl
Garage Spaces 2.0
Community Features CCRs, Playground
Amenities Available Deck, Dog Run, Sprinkler System
View Y/N No
Roof Type Flat
Garage Yes
Building
Lot Description Adjacent to Public Land, Sidewalk
Story Multi/Split
Builder Name TriPointeHomes
Sewer Sewer Connected
Water Public
Architectural Style Contemporary
New Construction No
Schools
Elementary Schools Buyer To Verify
Middle Schools Buyer To Verify
High Schools Buyer To Verify
School District Edmonds
Others
Senior Community No
Acceptable Financing Cash Out, Conventional, FHA, VA Loan
Listing Terms Cash Out, Conventional, FHA, VA Loan
Virtual Tour https://www.zillow.com/view-imx/e9a3f99f-d2c7-4f7c-bfed-05a00f0b1e42?wl=true&setAttribution=mls&initialViewType=pano

GET MORE INFORMATION
REALTOR® | Lic# 86299







