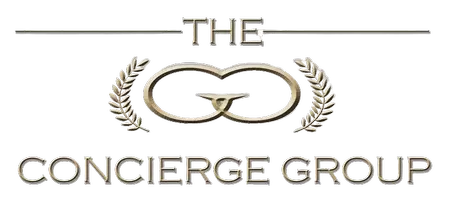6 Beds
5 Baths
4,452 SqFt
6 Beds
5 Baths
4,452 SqFt
Open House
Sat Sep 06, 2:00pm - 4:00pm
Sun Sep 07, 11:00am - 1:00pm
Key Details
Property Type Single Family Home
Sub Type Single Family Residence
Listing Status Active
Purchase Type For Sale
Square Footage 4,452 sqft
Price per Sqft $745
Subdivision Juanita
MLS Listing ID 2428073
Style 13 - Tri-Level
Bedrooms 6
Full Baths 5
Construction Status Presale
Year Built 2025
Annual Tax Amount $1
Lot Size 8,315 Sqft
Lot Dimensions 8315
Property Sub-Type Single Family Residence
Property Description
Location
State WA
County King
Area 560 - Kirkland/Bridle Trails
Rooms
Basement Finished
Main Level Bedrooms 1
Interior
Interior Features Fireplace, French Doors
Flooring Ceramic Tile, Engineered Hardwood, Carpet
Fireplaces Number 1
Fireplaces Type Gas
Fireplace true
Appliance Dishwasher(s), Disposal, Microwave(s), Refrigerator(s), Stove(s)/Range(s)
Exterior
Exterior Feature Stone, Wood, Wood Products
Garage Spaces 2.0
Amenities Available Deck, Fenced-Fully, Gas Available, Patio, Sprinkler System
View Y/N Yes
View Territorial
Roof Type Composition
Garage Yes
Building
Lot Description Cul-De-Sac
Story Three Or More
Builder Name Urban Equity Development
Sewer Sewer Connected
Water Public
Architectural Style Northwest Contemporary
New Construction Yes
Construction Status Presale
Schools
Elementary Schools Bell Elem
Middle Schools Finn Hill Middle
High Schools Juanita High
School District Lake Washington
Others
Senior Community No
Acceptable Financing Cash Out, Conventional
Listing Terms Cash Out, Conventional

GET MORE INFORMATION
REALTOR® | Lic# 86299







