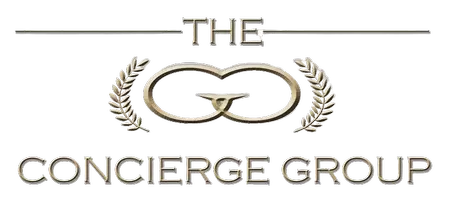3 Beds
2 Baths
1,520 SqFt
3 Beds
2 Baths
1,520 SqFt
Open House
Sat Sep 06, 1:00pm - 4:00pm
Sun Sep 07, 4:00pm - 6:00pm
Key Details
Property Type Single Family Home
Sub Type Single Family Residence
Listing Status Active
Purchase Type For Sale
Square Footage 1,520 sqft
Price per Sqft $427
Subdivision Lake Meridian
MLS Listing ID 2429161
Style 14 - Split Entry
Bedrooms 3
Full Baths 2
Year Built 1979
Annual Tax Amount $2,734
Lot Size 7,280 Sqft
Property Sub-Type Single Family Residence
Property Description
Location
State WA
County King
Area 330 - Kent
Rooms
Basement Daylight, Finished
Interior
Interior Features Bath Off Primary, Ceiling Fan(s), Double Pane/Storm Window, Dining Room, Fireplace, Security System, Water Heater
Flooring Ceramic Tile, Vinyl, Vinyl Plank, Carpet
Fireplaces Number 2
Fireplaces Type Wood Burning
Fireplace true
Appliance Dishwasher(s), Disposal, Dryer(s), Microwave(s), Refrigerator(s), Stove(s)/Range(s), Washer(s)
Exterior
Exterior Feature Wood
Garage Spaces 2.0
Amenities Available Deck, Dog Run, Fenced-Fully, Gas Available, Patio
View Y/N Yes
View Territorial
Roof Type Composition
Garage Yes
Building
Lot Description Curbs, Paved, Sidewalk
Story Multi/Split
Sewer Available, Sewer Connected
Water Public
Architectural Style See Remarks
New Construction No
Schools
Elementary Schools Meridian Elem
Middle Schools Mattson Middle
High Schools Kentwood High
School District Kent
Others
Senior Community No
Acceptable Financing Cash Out, Conventional, FHA
Listing Terms Cash Out, Conventional, FHA
Virtual Tour https://my.matterport.com/show/?m=kLsvYKWBiDt

GET MORE INFORMATION
REALTOR® | Lic# 86299







