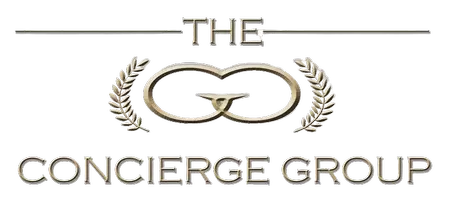
6 Beds
3 Baths
3,813 SqFt
6 Beds
3 Baths
3,813 SqFt
Open House
Sat Sep 20, 11:00am - 1:00am
Key Details
Property Type Single Family Home
Sub Type Single Family Residence
Listing Status Active
Purchase Type For Sale
Square Footage 3,813 sqft
Price per Sqft $377
Subdivision Lake Meridian
MLS Listing ID 2435991
Style 12 - 2 Story
Bedrooms 6
Full Baths 3
Construction Status Completed
Year Built 2019
Annual Tax Amount $9,037
Lot Size 0.282 Acres
Property Sub-Type Single Family Residence
Property Description
Location
State WA
County King
Area 330 - Kent
Rooms
Basement Daylight, Finished
Interior
Interior Features Second Kitchen, Bath Off Primary, Ceiling Fan(s), Dining Room, Fireplace, French Doors, High Tech Cabling, Security System, Sprinkler System, Vaulted Ceiling(s), Walk-In Closet(s), Water Heater
Flooring Ceramic Tile, Vinyl Plank, Carpet
Fireplaces Number 1
Fireplaces Type Gas
Fireplace true
Appliance Dishwasher(s), Disposal, Dryer(s), Microwave(s), Refrigerator(s), Stove(s)/Range(s), Washer(s)
Exterior
Exterior Feature Cement Planked, Wood
Garage Spaces 3.0
Amenities Available Cable TV, Deck, Electric Car Charging, Fenced-Fully, Gas Available, Gated Entry, High Speed Internet, Irrigation, Patio, Sprinkler System
View Y/N Yes
View Golf Course, Pond, See Remarks, Territorial
Roof Type Composition
Garage Yes
Building
Lot Description Cul-De-Sac, Curbs, Dead End Street, Paved, Secluded, Sidewalk
Story Two
Sewer Sewer Connected
Water Public
Architectural Style Craftsman
New Construction Yes
Construction Status Completed
Schools
Elementary Schools Meridian Elem
Middle Schools Buyer To Verify
High Schools Buyer To Verify
School District Kent
Others
Senior Community No
Acceptable Financing Cash Out, Conventional
Listing Terms Cash Out, Conventional
Virtual Tour https://www.MeridianCountryClub.com

GET MORE INFORMATION

REALTOR® | Lic# 86299







