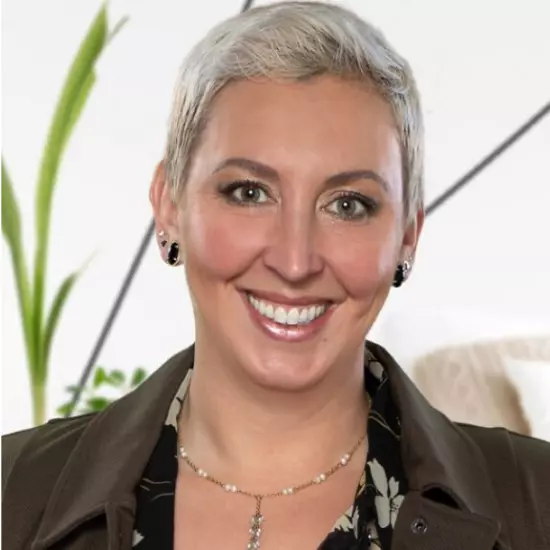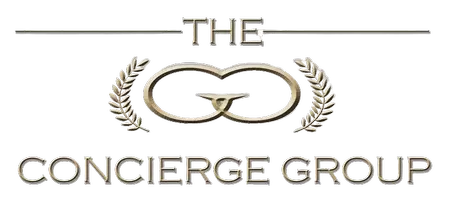
4 Beds
2.5 Baths
3,100 SqFt
4 Beds
2.5 Baths
3,100 SqFt
Open House
Fri Sep 26, 3:00pm - 6:00pm
Sat Sep 27, 10:00am - 2:00pm
Sun Sep 28, 2:00pm - 5:00pm
Key Details
Property Type Single Family Home
Sub Type Single Family Residence
Listing Status Active
Purchase Type For Sale
Square Footage 3,100 sqft
Price per Sqft $864
Subdivision Redmond
MLS Listing ID 2434045
Style 12 - 2 Story
Bedrooms 4
Full Baths 2
Half Baths 1
HOA Fees $250/ann
Year Built 1984
Annual Tax Amount $14,612
Lot Size 9,777 Sqft
Property Sub-Type Single Family Residence
Property Description
Location
State WA
County King
Area 550 - Redmond/Carnation
Rooms
Basement None
Interior
Interior Features Bath Off Primary, Double Pane/Storm Window, Dining Room, Fireplace, French Doors, Security System, Skylight(s), Walk-In Closet(s), Walk-In Pantry, Water Heater
Flooring Ceramic Tile, Engineered Hardwood, Carpet
Fireplaces Number 2
Fireplaces Type Gas, Wood Burning
Fireplace true
Appliance Dishwasher(s), Disposal, Dryer(s), Microwave(s), Refrigerator(s), Stove(s)/Range(s), Washer(s)
Exterior
Exterior Feature Brick, Wood
Garage Spaces 2.0
Community Features CCRs
Amenities Available Electric Car Charging, Fenced-Partially, High Speed Internet
View Y/N Yes
View Golf Course
Roof Type Composition
Garage Yes
Building
Lot Description Curbs, Paved, Secluded, Sidewalk
Story Two
Builder Name Burnstead
Sewer Sewer Connected
Water Public
Architectural Style Craftsman
New Construction No
Schools
Elementary Schools Buyer To Verify
Middle Schools Rose Hill Middle
High Schools Lake Wash High
School District Lake Washington
Others
Senior Community No
Acceptable Financing Cash Out, Conventional
Listing Terms Cash Out, Conventional
Virtual Tour https://youtube.com/shorts/MPqpb8RSgpg?feature=shared

GET MORE INFORMATION

REALTOR® | Lic# 86299







