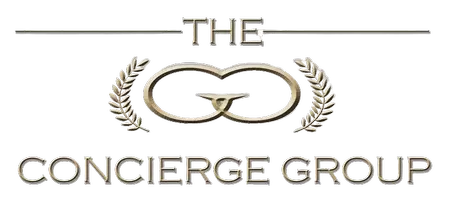
3 Beds
2.5 Baths
2,689 SqFt
3 Beds
2.5 Baths
2,689 SqFt
Open House
Fri Sep 26, 12:30pm - 2:30pm
Fri Sep 26, 1:30pm - 4:00pm
Fri Sep 26, 2:00pm - 4:00pm
Sat Sep 27, 10:30am - 12:00pm
Key Details
Property Type Single Family Home
Sub Type Single Family Residence
Listing Status Active
Purchase Type For Sale
Square Footage 2,689 sqft
Price per Sqft $343
Subdivision Rock Ridge
MLS Listing ID 2436784
Style 12 - 2 Story
Bedrooms 3
Full Baths 2
Half Baths 1
HOA Fees $200/ann
Year Built 1999
Annual Tax Amount $7,189
Lot Size 8,276 Sqft
Property Sub-Type Single Family Residence
Property Description
Location
State WA
County Skagit
Area 815 - Anacortes
Rooms
Basement None
Main Level Bedrooms 1
Interior
Interior Features Bath Off Primary, Double Pane/Storm Window, Dining Room, Fireplace, Walk-In Closet(s), Water Heater
Flooring Engineered Hardwood, Vinyl, Carpet
Fireplaces Number 1
Fireplaces Type Gas
Fireplace true
Appliance Dishwasher(s), Disposal, Dryer(s), Microwave(s), Refrigerator(s), Stove(s)/Range(s), Washer(s)
Exterior
Exterior Feature Wood Products
Garage Spaces 2.0
Community Features CCRs
Amenities Available Cable TV, Deck, Fenced-Fully, Gas Available, High Speed Internet
View Y/N Yes
View Territorial
Roof Type Composition
Garage Yes
Building
Lot Description Cul-De-Sac, Curbs, Paved, Sidewalk
Story Two
Sewer Sewer Connected
Water Public
New Construction No
Schools
Elementary Schools Buyer To Verify
School District Anacortes
Others
Senior Community No
Acceptable Financing Cash Out, Conventional, FHA, VA Loan
Listing Terms Cash Out, Conventional, FHA, VA Loan
Virtual Tour https://www.zillow.com/view-3d-home/14204c1d-4dfe-4eb3-8877-1363624dbc98?setAttribution=mls&wl=true&utm_source=dashboard

GET MORE INFORMATION

REALTOR® | Lic# 86299







