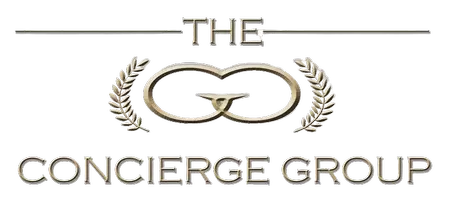
5 Beds
3.25 Baths
3,455 SqFt
5 Beds
3.25 Baths
3,455 SqFt
Open House
Thu Oct 16, 11:00am - 5:00pm
Fri Oct 17, 11:00am - 5:00pm
Sat Oct 18, 11:00am - 5:00pm
Sun Oct 19, 11:00am - 5:00pm
Mon Oct 20, 11:00am - 5:00pm
Tue Oct 21, 11:00am - 5:00pm
Wed Oct 22, 11:00am - 5:00pm
Key Details
Property Type Single Family Home
Sub Type Single Family Residence
Listing Status Active
Purchase Type For Sale
Square Footage 3,455 sqft
Price per Sqft $222
Subdivision Spanaway
MLS Listing ID 2439057
Style 12 - 2 Story
Bedrooms 5
Full Baths 2
Half Baths 1
Construction Status Presale
HOA Fees $42/mo
Annual Tax Amount $1
Lot Size 8,192 Sqft
Property Sub-Type Single Family Residence
Property Description
Location
State WA
County Pierce
Area 99 - Spanaway
Rooms
Basement None
Main Level Bedrooms 1
Interior
Interior Features Bath Off Primary, Fireplace, Walk-In Closet(s), Water Heater
Flooring Vinyl Plank, Carpet
Fireplaces Number 1
Fireplaces Type Gas
Fireplace true
Appliance Dishwasher(s), Disposal, Microwave(s), Stove(s)/Range(s)
Exterior
Exterior Feature Cement Planked
Garage Spaces 3.0
Community Features CCRs, Playground
Amenities Available Cable TV, Electric Car Charging, Fenced-Partially, Gas Available, High Speed Internet, Patio
View Y/N No
Roof Type Composition
Garage Yes
Building
Lot Description Cul-De-Sac, Curbs, Dead End Street, Paved, Sidewalk
Story Two
Builder Name Soundbuilt Homes
Sewer Sewer Connected
Water Public
Architectural Style Traditional
New Construction Yes
Construction Status Presale
Schools
School District Bethel
Others
Senior Community No
Acceptable Financing Cash Out, Conventional, FHA, VA Loan
Listing Terms Cash Out, Conventional, FHA, VA Loan

GET MORE INFORMATION

REALTOR® | Lic# 86299


