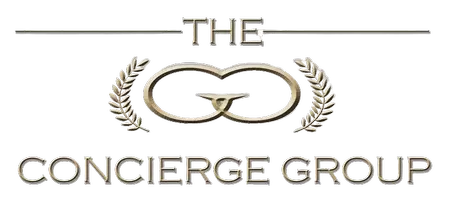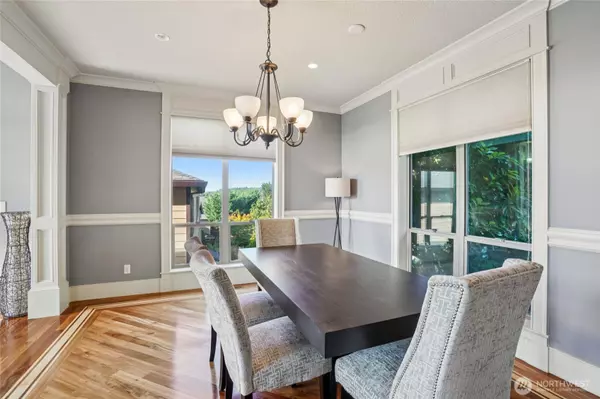
5 Beds
3 Baths
3,225 SqFt
5 Beds
3 Baths
3,225 SqFt
Open House
Sun Oct 19, 11:00am - 1:00pm
Key Details
Property Type Single Family Home
Sub Type Single Family Residence
Listing Status Active
Purchase Type For Sale
Square Footage 3,225 sqft
Price per Sqft $286
Subdivision Washougal
MLS Listing ID 2438167
Style 12 - 2 Story
Bedrooms 5
Full Baths 3
HOA Fees $60/qua
Year Built 2006
Annual Tax Amount $6,979
Lot Size 6,991 Sqft
Property Sub-Type Single Family Residence
Property Description
Location
State WA
County Clark
Area 1033 - Camas-Washougal
Rooms
Basement None
Main Level Bedrooms 1
Interior
Interior Features Bath Off Primary, Ceiling Fan(s), Double Pane/Storm Window, Dining Room, Fireplace, Jetted Tub, Vaulted Ceiling(s), Walk-In Closet(s), Walk-In Pantry
Flooring Ceramic Tile, Hardwood, Laminate, Travertine, Carpet
Fireplaces Number 2
Fireplaces Type Gas
Fireplace true
Appliance Dishwasher(s), Disposal, Microwave(s), Refrigerator(s), Stove(s)/Range(s)
Exterior
Exterior Feature Cement Planked, Stone
Garage Spaces 3.0
Community Features CCRs
Amenities Available Fenced-Fully, Gas Available, Patio, Sprinkler System
View Y/N Yes
View River
Roof Type Composition
Garage Yes
Building
Lot Description Paved
Story Two
Sewer Sewer Connected
Water Public
New Construction No
Schools
Elementary Schools Woodburn Elementary
Middle Schools Liberty Middle
High Schools Camas High
School District Camas
Others
Senior Community No
Acceptable Financing Cash Out, Conventional, FHA, VA Loan
Listing Terms Cash Out, Conventional, FHA, VA Loan
Virtual Tour https://www.zillow.com/view-imx/0f3b4f86-b509-41b7-838c-9c7f725a8e9f?wl=true&setAttribution=mls&initialViewType=pano

GET MORE INFORMATION

REALTOR® | Lic# 86299







