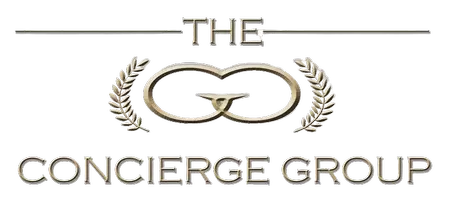
6 Beds
3.75 Baths
4,940 SqFt
6 Beds
3.75 Baths
4,940 SqFt
Open House
Thu Oct 16, 11:00am - 1:00pm
Key Details
Property Type Single Family Home
Sub Type Single Family Residence
Listing Status Active
Purchase Type For Sale
Square Footage 4,940 sqft
Price per Sqft $1,558
Subdivision Washington Park
MLS Listing ID 2445466
Style 15 - Multi Level
Bedrooms 6
Full Baths 1
Half Baths 1
Construction Status Completed
Year Built 2025
Annual Tax Amount $24,210
Lot Size 7,800 Sqft
Property Sub-Type Single Family Residence
Property Description
Location
State WA
County King
Area 390 - Central Seattle
Rooms
Basement Daylight
Main Level Bedrooms 1
Interior
Interior Features Bath Off Primary, Double Pane/Storm Window, Dining Room, Elevator, Fireplace, French Doors, High Tech Cabling, SMART Wired, Sprinkler System, Walk-In Closet(s), Water Heater, Wet Bar, Wine Cellar, Wine/Beverage Refrigerator, Wired for Generator
Flooring Engineered Hardwood, Marble, Carpet
Fireplaces Number 2
Fireplaces Type Gas
Fireplace true
Appliance Dishwasher(s), Disposal, Double Oven, Microwave(s), Refrigerator(s), Stove(s)/Range(s)
Exterior
Exterior Feature Wood
Garage Spaces 3.0
Community Features Athletic Court, Park, Playground
Amenities Available Deck, Electric Car Charging, Fenced-Fully, Gas Available, High Speed Internet, Patio, Sprinkler System
View Y/N Yes
View City, Lake, Mountain(s), Territorial
Roof Type Composition,Flat
Garage Yes
Building
Lot Description Curbs, Paved, Sidewalk
Story Multi/Split
Builder Name Wilder McKenzie
Sewer Sewer Connected
Water Public
Architectural Style Modern
New Construction Yes
Construction Status Completed
Schools
Elementary Schools Mc Gilvra
Middle Schools Buyer To Verify
High Schools Garfield High
School District Seattle
Others
Senior Community No
Acceptable Financing Cash Out, Conventional
Listing Terms Cash Out, Conventional

GET MORE INFORMATION

REALTOR® | Lic# 86299







