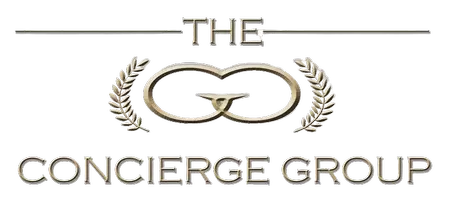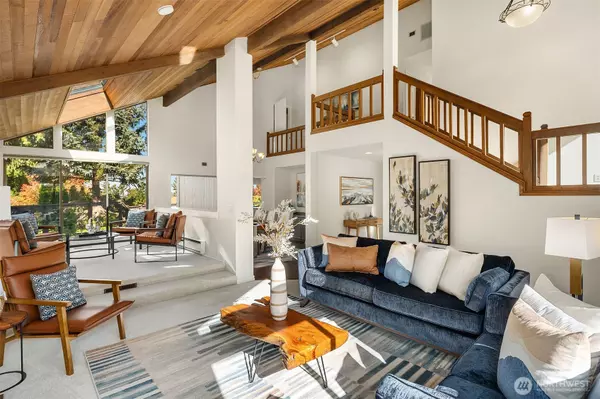
5 Beds
3.75 Baths
4,380 SqFt
5 Beds
3.75 Baths
4,380 SqFt
Open House
Sat Oct 18, 1:00pm - 4:00pm
Sun Oct 19, 12:00pm - 3:00pm
Key Details
Property Type Single Family Home
Sub Type Single Family Residence
Listing Status Active
Purchase Type For Sale
Square Footage 4,380 sqft
Price per Sqft $468
Subdivision Eaglesmere
MLS Listing ID 2440258
Style 18 - 2 Stories w/Bsmnt
Bedrooms 5
Full Baths 3
Year Built 1978
Annual Tax Amount $15,074
Lot Size 0.303 Acres
Property Sub-Type Single Family Residence
Property Description
Location
State WA
County King
Area 500 - East Side/South Of I-90
Rooms
Basement Daylight, Finished
Main Level Bedrooms 1
Interior
Interior Features Bath Off Primary, Ceiling Fan(s), Double Pane/Storm Window, Dining Room, Fireplace, Security System, Skylight(s), Vaulted Ceiling(s), Water Heater, Wet Bar
Flooring Ceramic Tile, Hardwood, Vinyl Plank, Carpet
Fireplaces Number 2
Fireplaces Type Gas, Wood Burning
Fireplace true
Appliance Dishwasher(s), Disposal, Double Oven, Dryer(s), Microwave(s), Refrigerator(s), Stove(s)/Range(s), Washer(s)
Exterior
Exterior Feature Wood
Garage Spaces 3.0
Community Features CCRs
Amenities Available Deck, Fenced-Partially, Patio
View Y/N Yes
View City, Lake, Mountain(s)
Roof Type Composition
Garage Yes
Building
Lot Description Curbs, Paved, Sidewalk
Story Two
Sewer Sewer Connected
Water Public
New Construction No
Schools
Elementary Schools Spiritridge Elem
Middle Schools Tillicum Mid
High Schools Newport Snr High
School District Bellevue
Others
Senior Community No
Acceptable Financing Cash Out, Conventional
Listing Terms Cash Out, Conventional
Virtual Tour https://my.matterport.com/show/?m=r3xW3Nb9HUp&brand=0

GET MORE INFORMATION

REALTOR® | Lic# 86299







