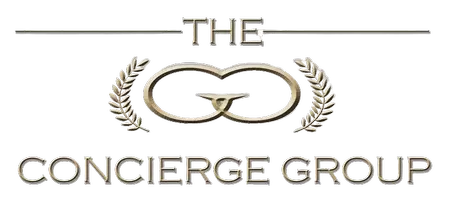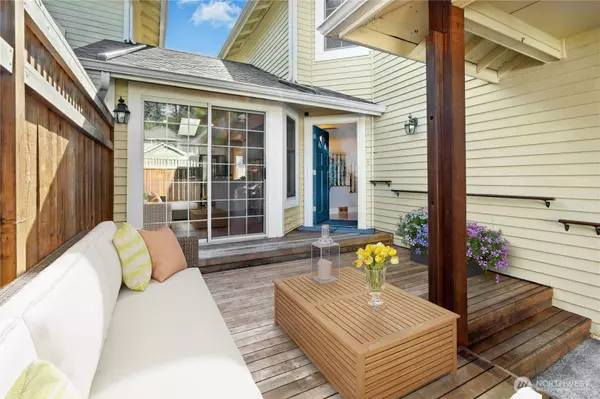
3 Beds
2.25 Baths
1,599 SqFt
3 Beds
2.25 Baths
1,599 SqFt
Open House
Sat Oct 18, 12:00pm - 2:00pm
Sun Oct 19, 11:00am - 1:00pm
Key Details
Property Type Condo
Sub Type Condominium
Listing Status Active
Purchase Type For Sale
Square Footage 1,599 sqft
Price per Sqft $584
Subdivision Microsoft
MLS Listing ID 2443729
Style 32 - Townhouse
Bedrooms 3
Full Baths 1
Half Baths 1
HOA Fees $695/mo
Year Built 1987
Annual Tax Amount $6,371
Property Sub-Type Condominium
Property Description
Location
State WA
County King
Area 530 - Bellevue/East Of 405
Interior
Interior Features Cooking-Electric, Dryer-Electric, End Unit, Fireplace, French Doors, Insulated Windows, Primary Bathroom, Skylight(s), Vaulted Ceiling(s), Walk-In Closet(s), Water Heater
Flooring Bamboo/Cork, Ceramic Tile, Hardwood
Fireplaces Number 1
Fireplaces Type Gas
Fireplace true
Appliance Dishwasher(s), Disposal, Dryer(s), Microwave(s), Refrigerator(s), Stove(s)/Range(s), Washer(s)
Exterior
Exterior Feature Wood
Garage Spaces 2.0
View Y/N Yes
View Territorial
Roof Type Composition
Garage Yes
Building
Lot Description Corner Lot, Dead End Street, Paved
Dwelling Type Attached
Story Multi/Split
Architectural Style Craftsman
New Construction No
Schools
Elementary Schools Stevenson Elem
Middle Schools Highland Mid
High Schools Interlake Snr High
School District Bellevue
Others
HOA Fee Include Common Area Maintenance,Lawn Service,Road Maintenance
Senior Community No
Acceptable Financing Cash Out, Conventional
Listing Terms Cash Out, Conventional
Virtual Tour https://my.homediary.com/r/487317

GET MORE INFORMATION

REALTOR® | Lic# 86299







