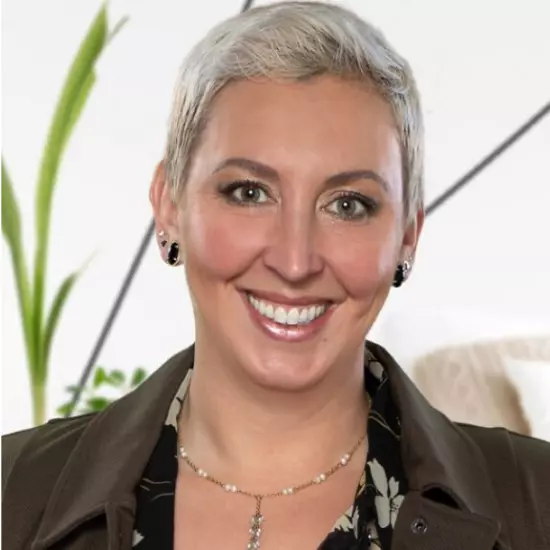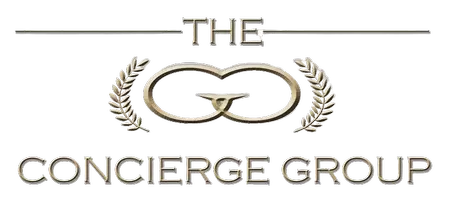
2 Beds
2 Baths
1,510 SqFt
2 Beds
2 Baths
1,510 SqFt
Open House
Tue Oct 21, 10:30pm - 12:00pm
Fri Oct 24, 4:00pm - 6:00pm
Sat Oct 25, 12:00pm - 2:00pm
Key Details
Property Type Single Family Home
Sub Type Single Family Residence
Listing Status Active
Purchase Type For Sale
Square Footage 1,510 sqft
Price per Sqft $529
Subdivision Queen Anne
MLS Listing ID 2445467
Style 32 - Townhouse
Bedrooms 2
Full Baths 2
Year Built 2007
Annual Tax Amount $8,410
Lot Size 1,016 Sqft
Property Sub-Type Single Family Residence
Property Description
Location
State WA
County King
Area 700 - Queen Anne/Magnolia
Rooms
Basement Finished
Interior
Interior Features Bath Off Primary, Dining Room, High Tech Cabling, Skylight(s), Walk-In Closet(s), Water Heater
Flooring Hardwood, Carpet
Fireplace false
Appliance Dishwasher(s), Disposal, Dryer(s), Microwave(s), Refrigerator(s), Stove(s)/Range(s), Washer(s)
Exterior
Exterior Feature Wood Products
Garage Spaces 1.0
Amenities Available Cable TV, Deck, Gas Available, High Speed Internet
View Y/N Yes
View City, Partial, Territorial
Roof Type Composition
Garage Yes
Building
Lot Description Alley, Paved
Story Multi/Split
Sewer Sewer Connected
Water Public
Architectural Style Contemporary
New Construction No
Schools
Elementary Schools John Hay Elementary
Middle Schools Mc Clure Mid
High Schools Lincoln High
School District Seattle
Others
Senior Community No
Acceptable Financing Cash Out, Conventional
Listing Terms Cash Out, Conventional
Virtual Tour https://my.matterport.com/show/?m=G1jKUf4b4m2&brand=0

GET MORE INFORMATION

REALTOR® | Lic# 86299







