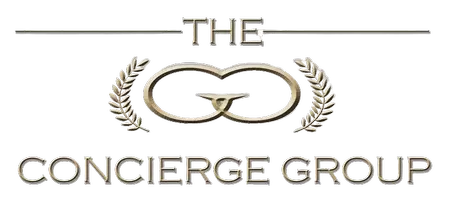
4 Beds
3.75 Baths
3,760 SqFt
4 Beds
3.75 Baths
3,760 SqFt
Open House
Wed Oct 22, 12:00pm - 2:00pm
Fri Oct 24, 4:00pm - 6:00pm
Sat Oct 25, 1:00pm - 4:00pm
Key Details
Property Type Single Family Home
Sub Type Single Family Residence
Listing Status Active
Purchase Type For Sale
Square Footage 3,760 sqft
Price per Sqft $743
Subdivision Bridle Trails
MLS Listing ID 2445582
Style 12 - 2 Story
Bedrooms 4
Full Baths 2
Half Baths 2
HOA Fees $750/ann
Year Built 1990
Annual Tax Amount $20,848
Lot Size 0.804 Acres
Property Sub-Type Single Family Residence
Property Description
Location
State WA
County King
Area 560 - Kirkland/Bridle Trails
Rooms
Basement None
Interior
Interior Features Bath Off Primary, Double Pane/Storm Window, Dining Room, Fireplace, French Doors, Jetted Tub, Skylight(s), Vaulted Ceiling(s), Walk-In Closet(s), Walk-In Pantry, Water Heater
Flooring Ceramic Tile, Hardwood, Carpet
Fireplaces Number 3
Fireplaces Type Gas, Wood Burning
Fireplace true
Appliance Dishwasher(s), Disposal, Dryer(s), Microwave(s), Refrigerator(s), Stove(s)/Range(s), Washer(s)
Exterior
Exterior Feature Brick, Wood
Garage Spaces 3.0
Pool Community
Community Features CCRs
Amenities Available Athletic Court, Deck, Dog Run, Fenced-Partially, Outbuildings, Sprinkler System
View Y/N No
Roof Type See Remarks
Garage Yes
Building
Lot Description Paved
Story Two
Sewer Septic Tank
Water Public
New Construction No
Schools
Elementary Schools Franklin Elem
Middle Schools Rose Hill Middle
High Schools Lake Wash High
School District Lake Washington
Others
Senior Community No
Acceptable Financing Cash Out, Conventional
Listing Terms Cash Out, Conventional
Virtual Tour https://my.matterport.com/show/?m=Y33YXiyuKxH&brand=0

GET MORE INFORMATION

REALTOR® | Lic# 86299







