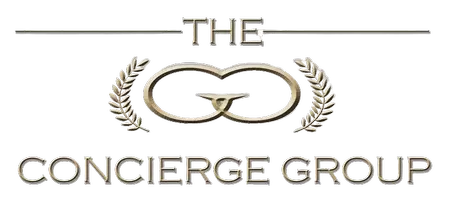Bought with RE/MAX Gateway
$760,000
$800,000
5.0%For more information regarding the value of a property, please contact us for a free consultation.
4 Beds
2.75 Baths
2,885 SqFt
SOLD DATE : 08/16/2021
Key Details
Sold Price $760,000
Property Type Single Family Home
Sub Type Residential
Listing Status Sold
Purchase Type For Sale
Square Footage 2,885 sqft
Price per Sqft $263
Subdivision Evergreen
MLS Listing ID 1779689
Sold Date 08/16/21
Style 16 - 1 Story w/Bsmnt.
Bedrooms 4
Full Baths 2
Construction Status Completed
Year Built 2021
Annual Tax Amount $725
Lot Size 1.749 Acres
Lot Dimensions 59x72x63x70x325x258x281
Property Sub-Type Residential
Property Description
NEWLY CONSTRUCTED and perfectly situated on 1 3/4 acres, this beautifully appointed 2885 sq.ft. 4 bedroom, 2.75 bath custom home delivers. Classic elegance, coupled with thoughtful design & flow, make for the perfect home. The great room hosts sky-high ceilings, dining rm, comfortable living room, & a kitchen that's as functional as it is beautiful. Tall windows throughout connect you w/nature & provide loads of light. Main level living offers a luxurious master suite, second bedroom, & ample laundry room. The basement boasts rich hand-stained concrete floors, radiant heat, 2 bedrooms, game room, & family room. Outside is beautifully landscaped, with plenty of room to play. Add the spacious deck & nearby beaches...you've found your home!
Location
State WA
County Island
Area 813 - North Whidbey Island
Rooms
Basement Daylight
Main Level Bedrooms 2
Interior
Interior Features Ductless HP-Mini Split, Heat Pump, Hot Water Recirc Pump, Ceramic Tile, Concrete, Laminate, Bath Off Primary, Double Pane/Storm Window, Dining Room, Skylight(s), Vaulted Ceiling(s), Walk-In Closet(s), WalkInPantry, Water Heater
Flooring Ceramic Tile, Concrete, Laminate
Fireplace false
Exterior
Exterior Feature Cement Planked, Wood
Garage Spaces 2.0
Community Features CCRs
Utilities Available Cable Connected, High Speed Internet, Septic System, Electric
Amenities Available Cable TV, Deck, High Speed Internet, Patio
View Y/N Yes
View See Remarks, Territorial
Roof Type Composition
Garage Yes
Building
Lot Description Dead End Street, Secluded
Story One
Builder Name Nautilus Construction & Mgmt. LLC
Sewer Septic Tank
Water Community
Architectural Style Traditional
New Construction Yes
Construction Status Completed
Schools
Elementary Schools Buyer To Verify
Middle Schools Buyer To Verify
High Schools Buyer To Verify
School District Oak Harbor
Others
Senior Community No
Acceptable Financing Cash Out, Conventional, FHA, USDA Loan, VA Loan
Listing Terms Cash Out, Conventional, FHA, USDA Loan, VA Loan
Read Less Info
Want to know what your home might be worth? Contact us for a FREE valuation!

Our team is ready to help you sell your home for the highest possible price ASAP

"Three Trees" icon indicates a listing provided courtesy of NWMLS.
GET MORE INFORMATION
REALTOR® | Lic# 86299


